Introduction
In today’s design world, creating a floor plan has become integral to any architectural or interior design project. The demand for floor plan software has been on the rise, and according to a recent report by Technavio, the global floor plan software market is expected to scale at a CAGR of over 14% during the forecast period of 2021-2025.
With so many software options available, it can be overwhelming for students and beginners to choose the right one for their needs. This is where our guide comes in.
We’ve researched and tested six of the best floor plan software options that are perfect for students and beginners. Our review includes free and paid options offering a range of features to help you create stunning floor plans. Using floor plan software allows students to save time, improve accuracy, and visualize their design concepts more comprehensively.
Some of the important advantages of going ahead with floor plan software are:
Our top 6-floor plan software is:
EdrawMax
EdrawMax is a great floor plan software. From free templates to symbols, online community, platform independency, and online collaboration — this tool has it all.
It also includes various export options, making sharing your floor plan with others easy. The software allows users to export their designs in PDF, SVG, Office, VIsio, PPTX, and PNG formats. This feature is especially useful for professionals who need to share their floor plans with clients or colleagues.
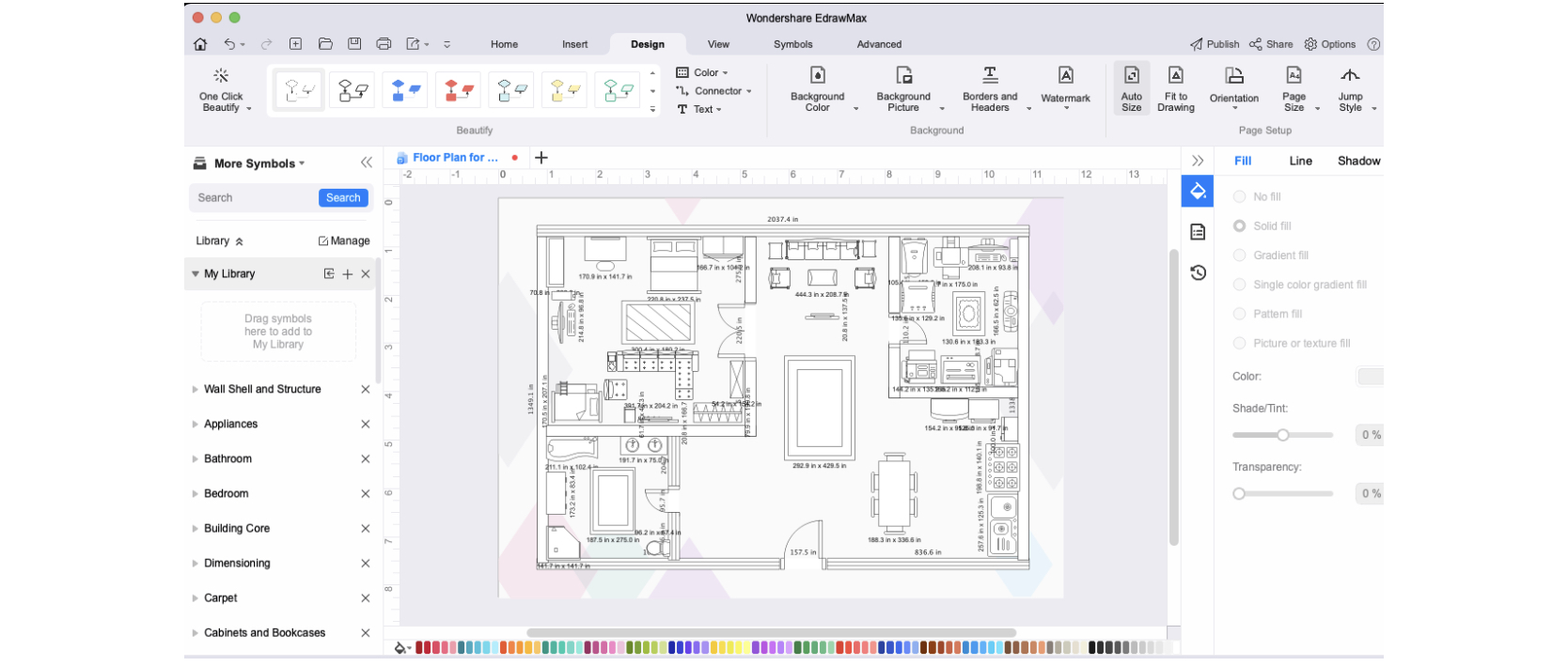
Some of the common features of EdrawMax are:
A couple of limitations of this tool are:
Pricing:
Free Version
Subscription Plan: $99/year
SmartDraw
SmartDraw offers a range of tools and features that make it easy for users to create flowcharts, mind maps, floor plans, network diagrams, and many other types of visual representations. With its user-friendly interface and many templates, SmartDraw is a useful tool for professionals who need to communicate complex information clearly and concisely.
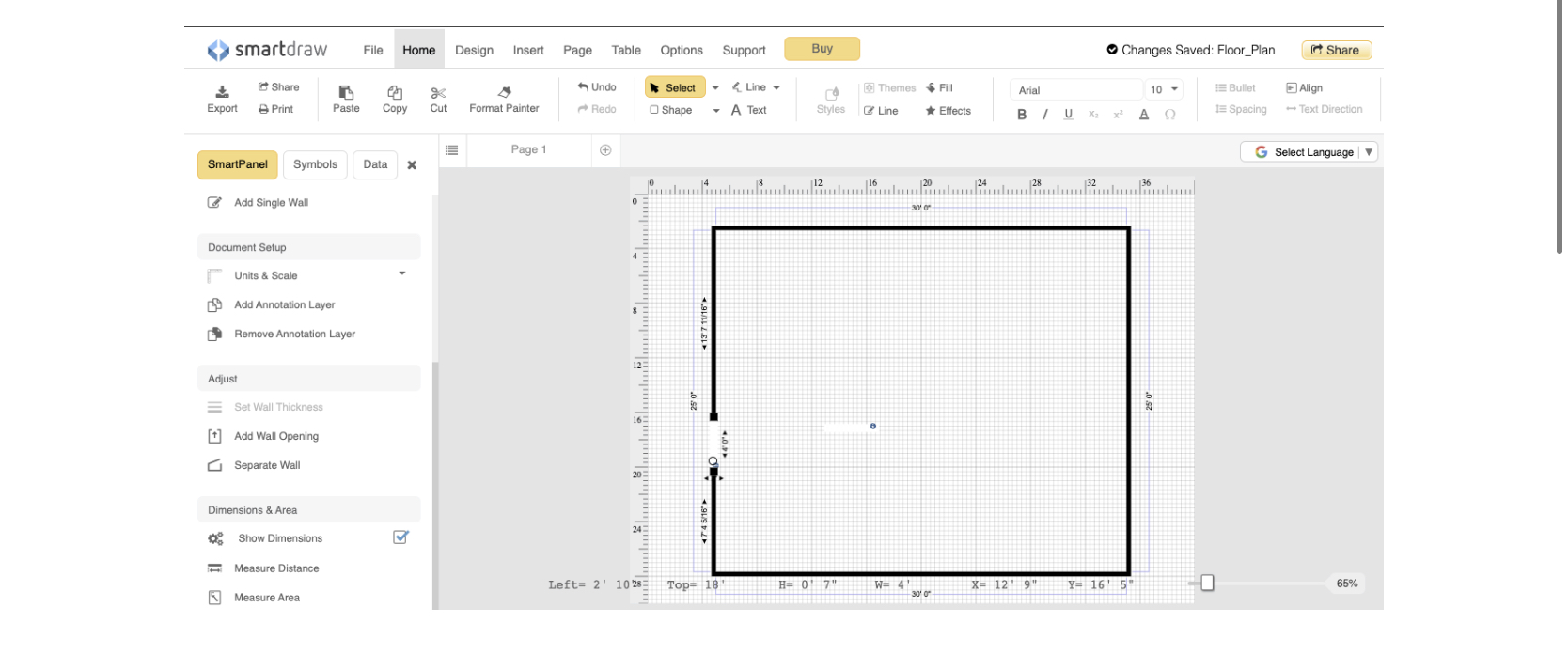
Important Features:
Noticeable Limitations:
Pricing:
Single user: $9.95 per month, billed annually
Multiple users (5+ users): $5.95 per month, billed annually
Magicplan
Magicplan is an app that allows users to create floor plans and 3D models of interior spaces using their smartphones or tablets. The app uses augmented reality technology to measure and map out rooms, walls, and objects, making it easy for users to create accurate and detailed floor plans without needing professional equipment or expertise.
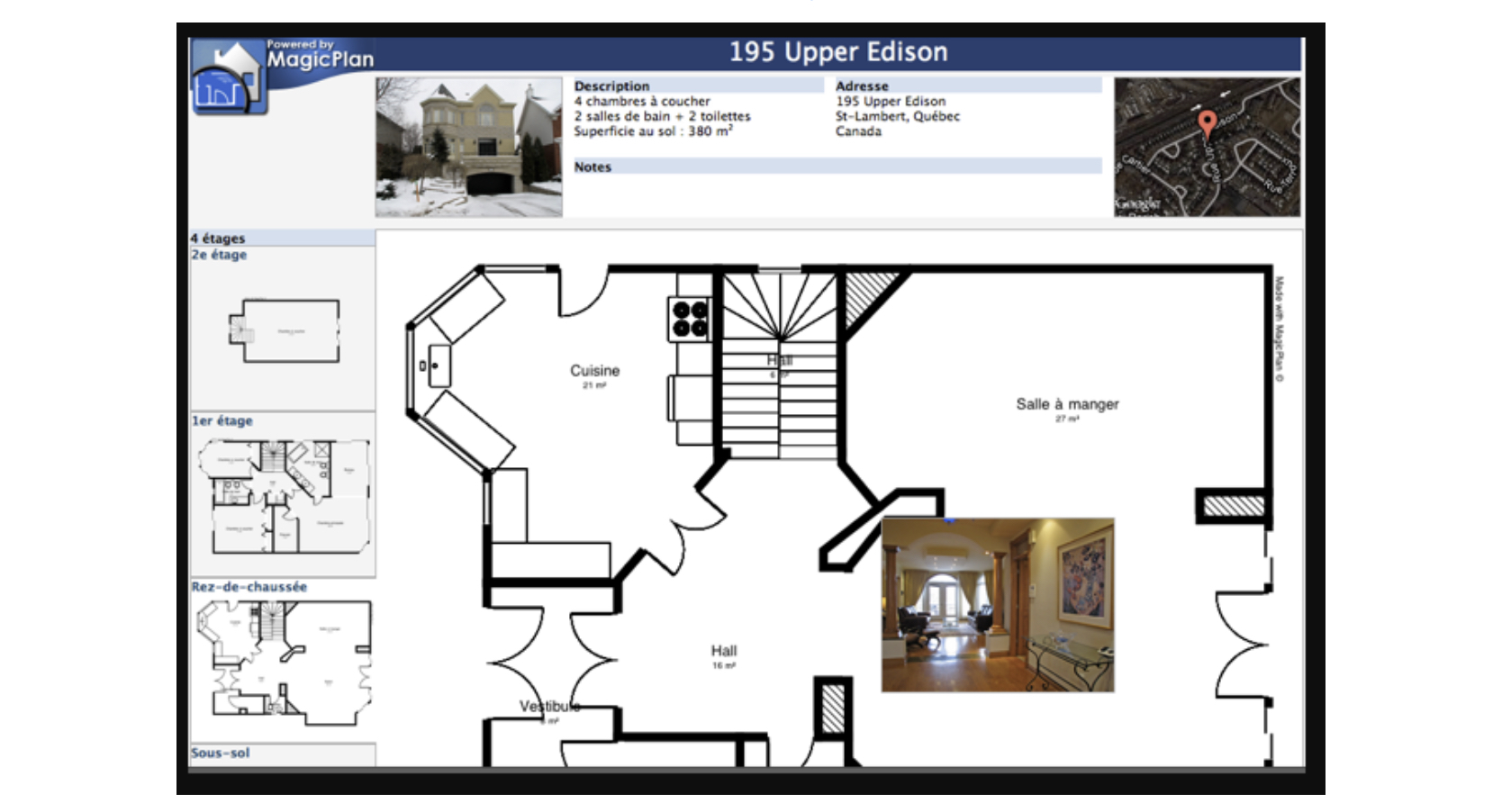
Important Features:
Noticeable Limitations:
Pricing:
Sketch: $42/month, billed annually
Report: $125/month, billed annually
Estimate: $375/month, billed annually
Floorplanner
One of the key features of Floorplanner is its extensive library of furniture and fixtures, which includes everything from sofas and chairs to kitchen appliances and bathroom fixtures. This allows users to create detailed and accurate floor plans that include all of the necessary elements for a complete home design.
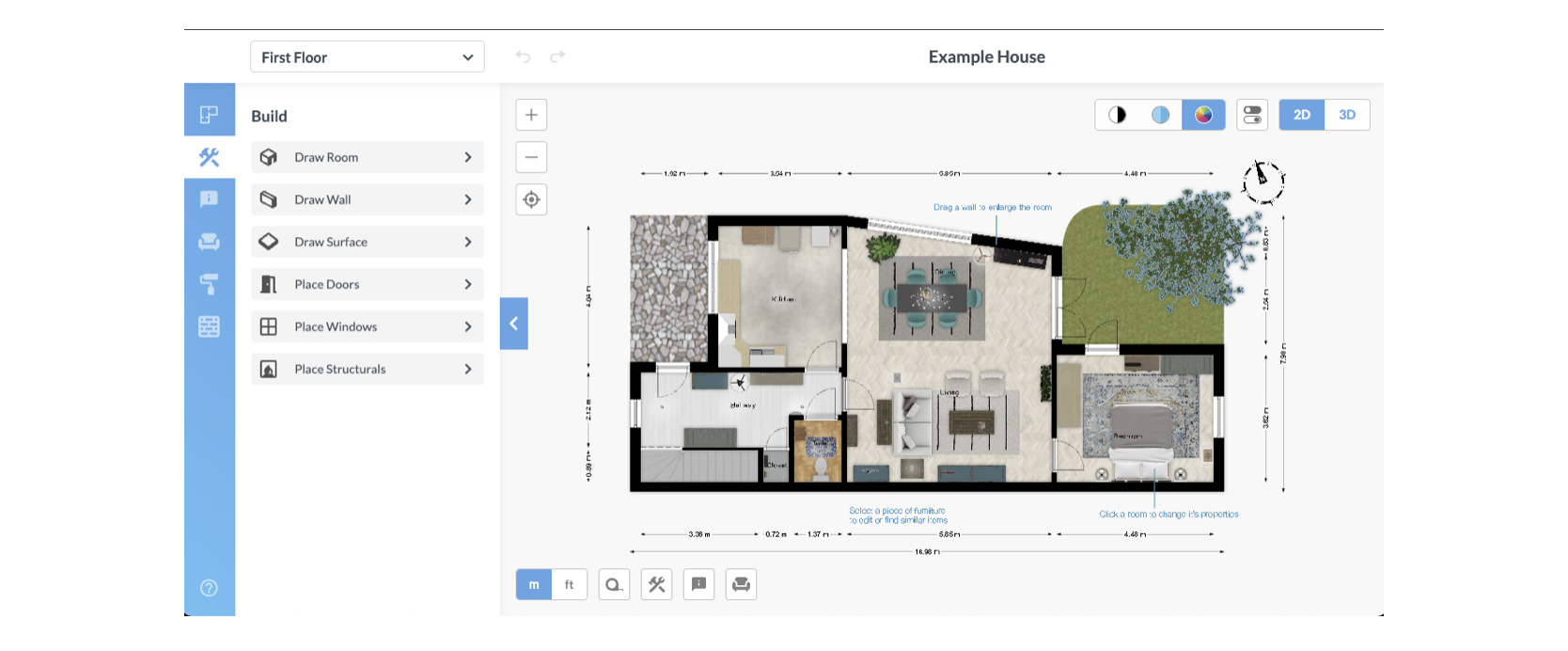
Floorplanner also includes a range of customization options, including the ability to adjust the scale of the floor plan, change the color and texture of surfaces, and add custom text and labels. This makes it easy for users to create floor plans that meet their specific needs and design preferences.
Important Features:
Noticeable Limitations:
Pricing (for individuals):
Basic: $0; very limited features
Plus: $5/month; limited features
Pro: $29/month; comes with different features
Foyr Neo
Foyr Neo is an intuitive cloud-based platform for interior designers, architects, and real estate professionals. With its cutting-edge features, Foyr Neo enables users to create stunning 2D and 3D floor plans, realistic virtual walkthroughs, and interactive 360-degree views of their designs. The platform is designed to streamline the design process and increase productivity, allowing users to create, visualize, and present their designs easily.
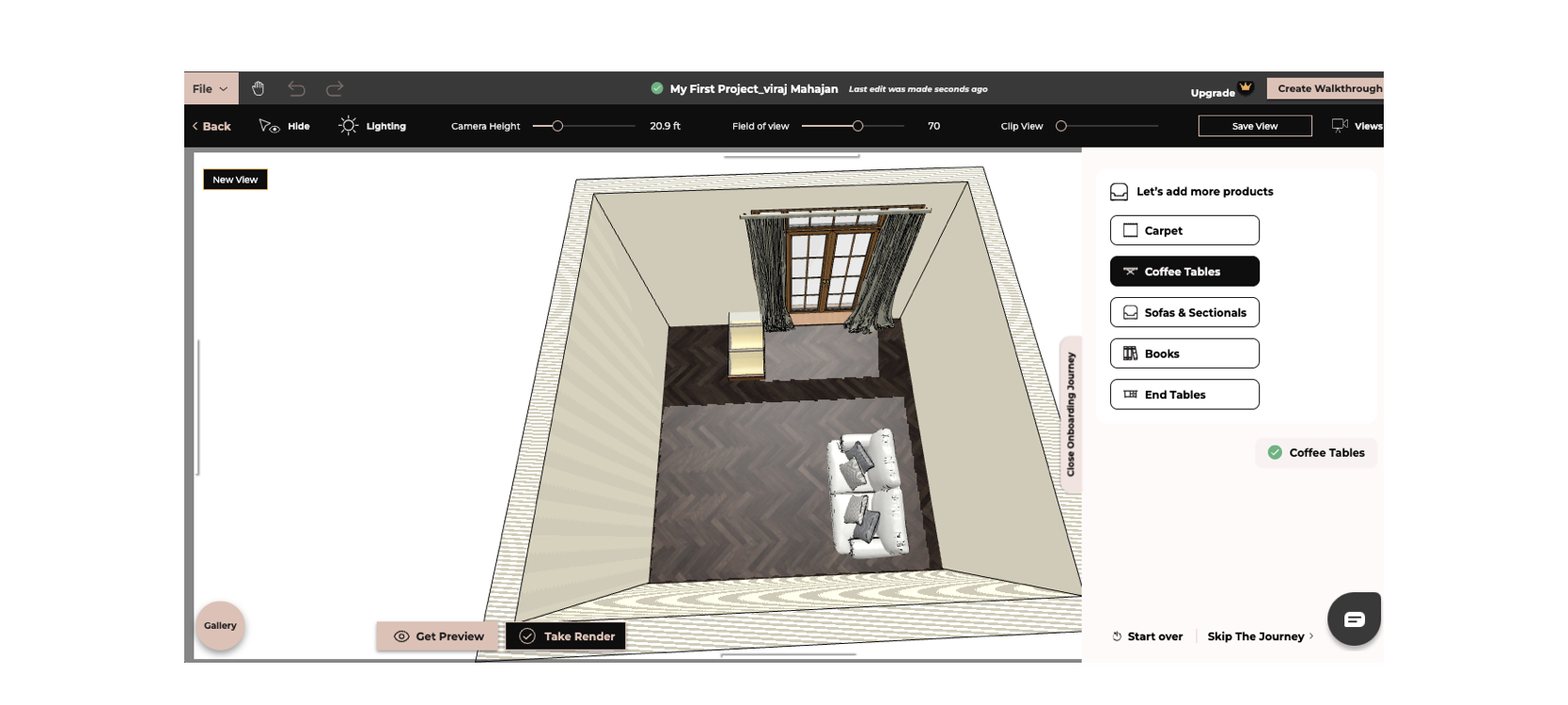
Important Features:
Noticeable Limitations:
Pricing:
Basic: $25/month
Standard: $35/month
Premium: $75/month
Enterprise: $349/month, billed yearly
PlanningWiz
PlanningWiz is a good software tool designed for professionals in the interior design and architecture industries and for homeowners who want to plan and visualize their home renovation or remodeling projects. The software provides an easy-to-use, web-based platform that allows users to create 2D and 3D floor plans, furniture layouts, and interior designs in a matter of minutes without requiring any special training or technical skills.
Important Features:
Noticeable Limitations:
Pricing:
Not listed on the website
Selecting the right floor plan software can be challenging, especially for professionals who need to design detailed and accurate plans. One of the key aspects to keep in mind when selecting the software is the availability of free templates that can simplify the design process and save time. Additionally, it’s worth noting that most floor plan software options come with a learning curve, making it difficult for beginners and students to use them.
With the right software, like EdrawMax, creating precise and detailed floor plans can be much easier. EdrawMax offers a range of features that make it the easiest floor plan software option for beginners and students. It provides a user-friendly interface and a vast selection of pre-made templates, symbols, and objects that can easily create detailed and accurate floor plans. Moreover, professionals can benefit from EdrawMax’s advanced features, such as the Visio export, online collaboration tools, and an extensive library of diagrams and symbols. These features make it an ideal option for architects, interior designers, and other professionals who need to create precise and detailed floor plans.
| Homepage | Click Hear |
